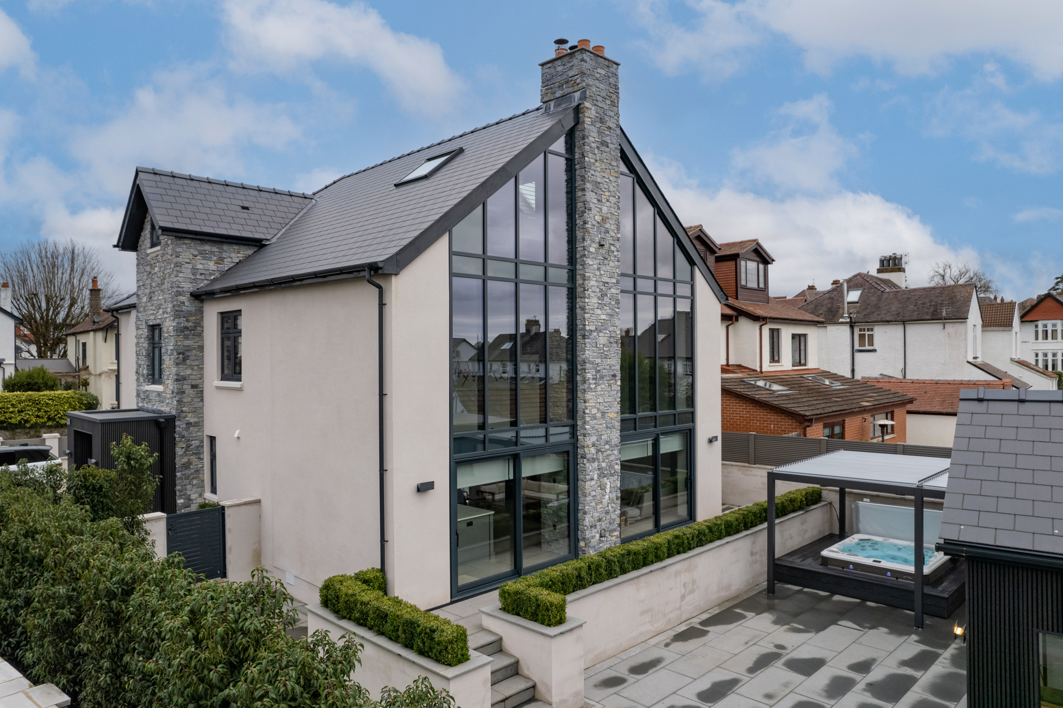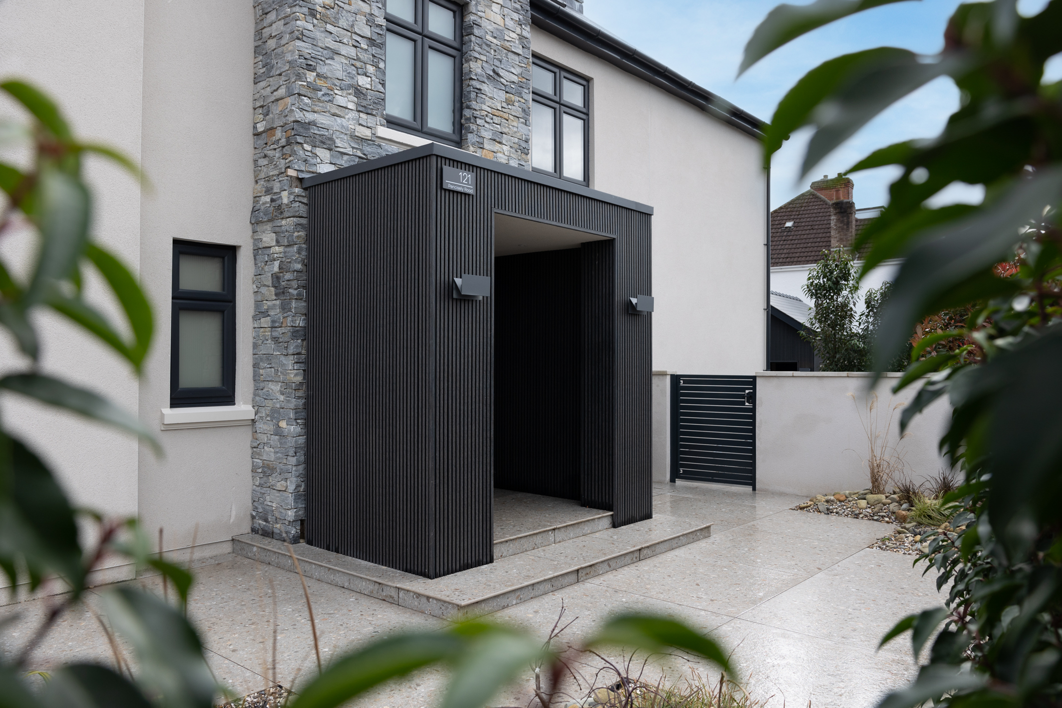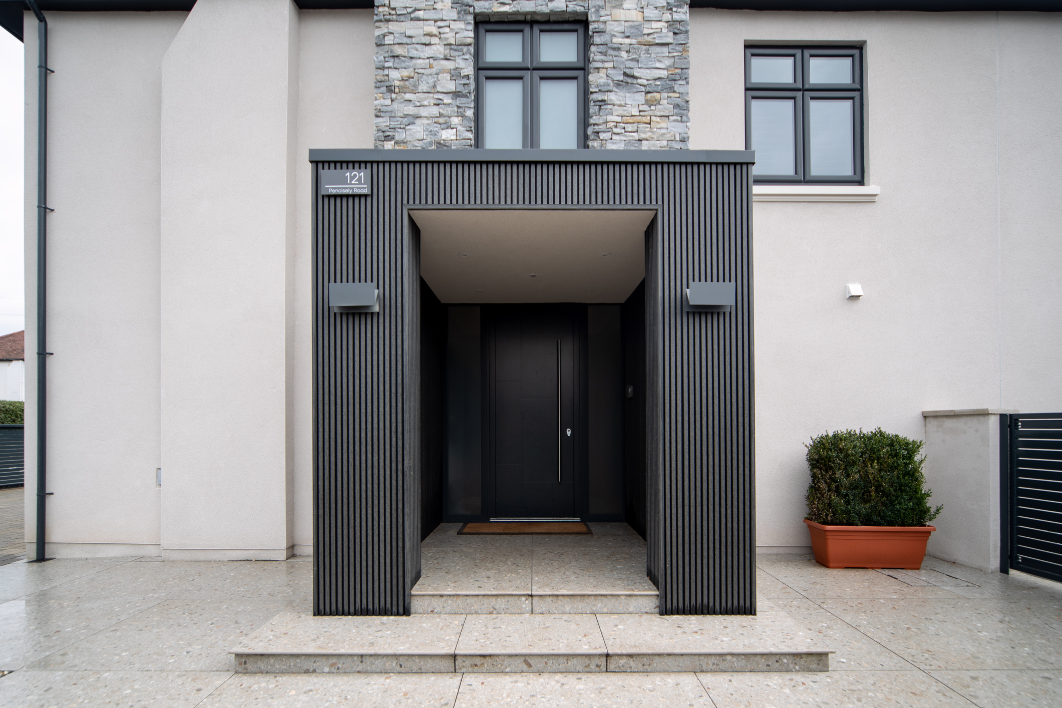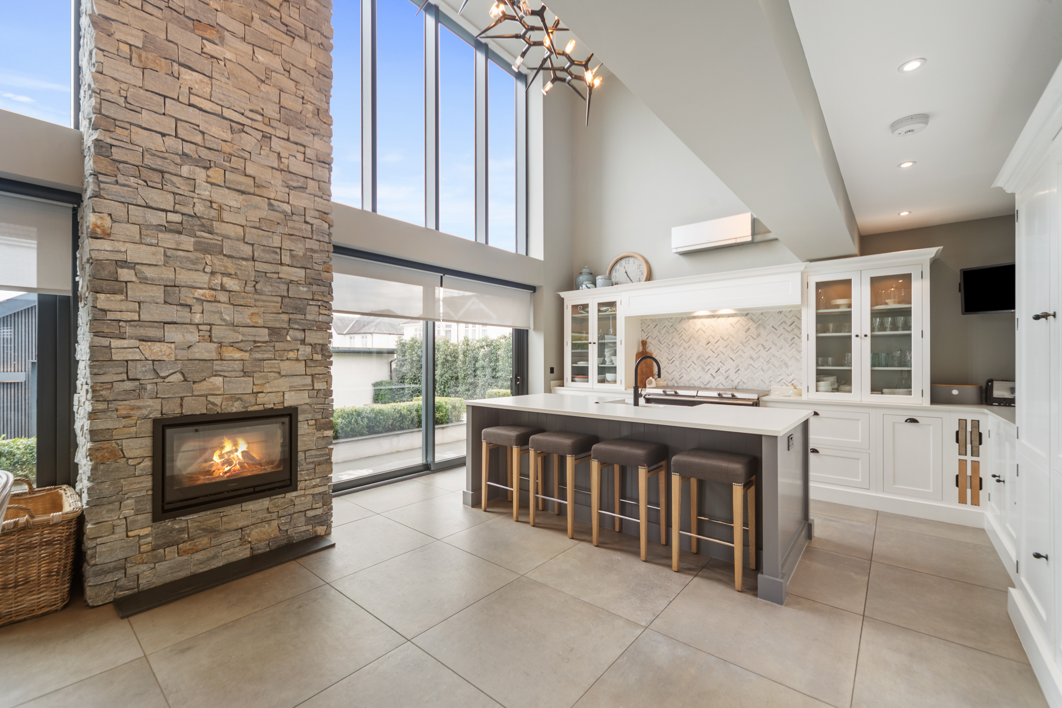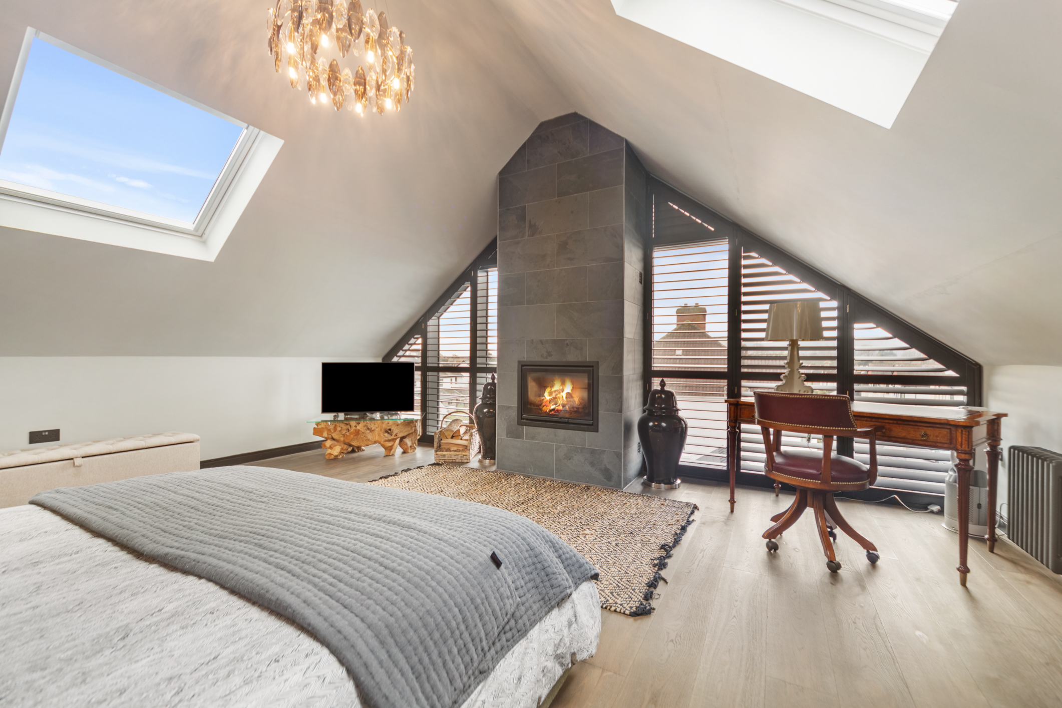A complete renovation of a dated 19th century house in one of the most popular quiet residential suburbs in Cardiff.
We were tasked with transforming a loved but dated home into a modern stand-out property while meeting all the local needs and requirements.The brief was to modernize the existing building facade, re-configure the interior layout and create a second floor for a master bedroom and en-suite.
Project
Pencisely Road
Location
Llandaff, Cardiff, Wales, UK
Scale
3300 sqft
Construction cost
£600,000
